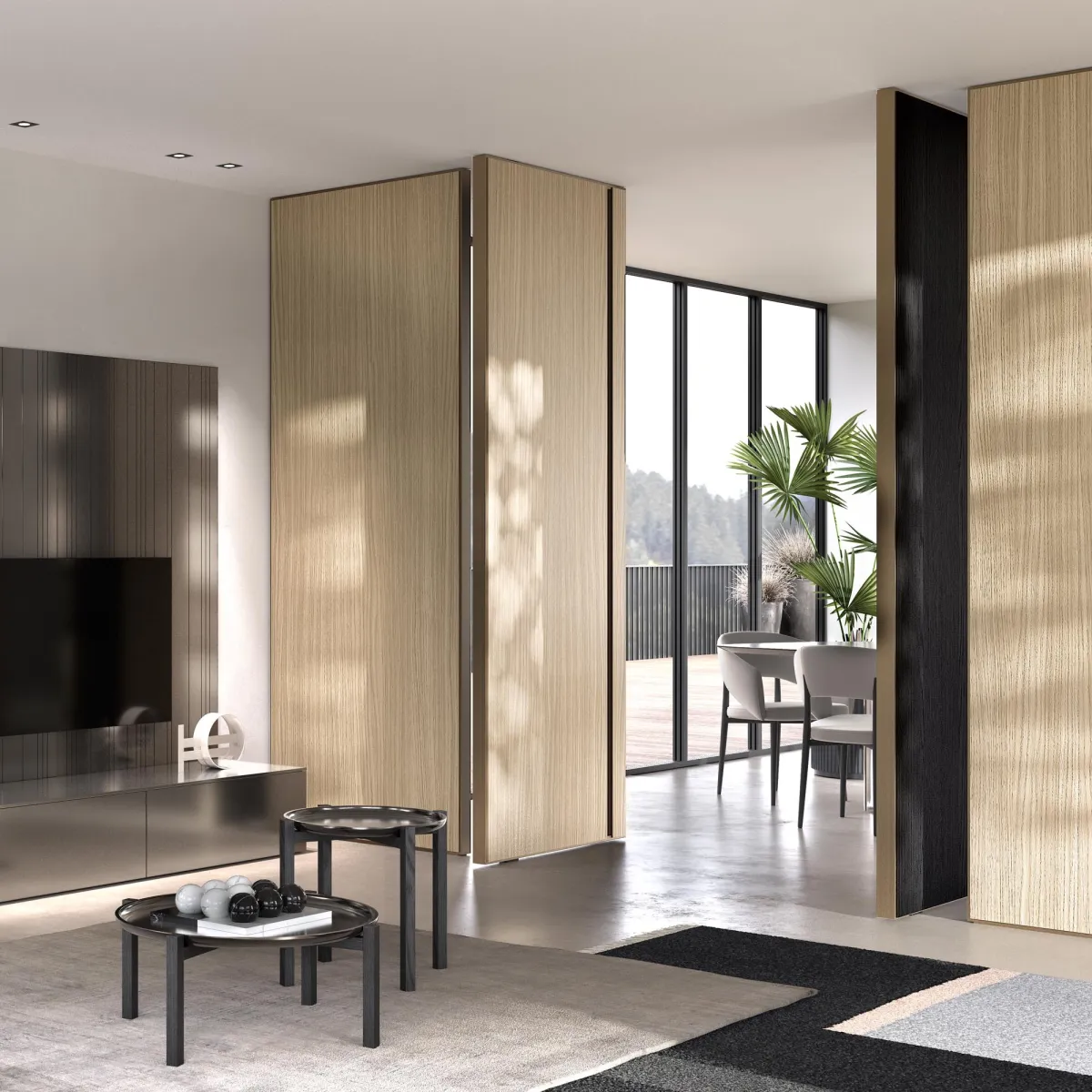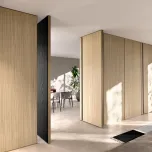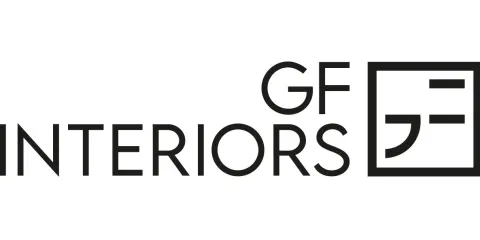
MODWALL
CONTRACT AND FURNISHING



Information
The MODWALL system constitutes a true evolution and interplay between the classic construction techniques typical of today's homes and the furniture systems. It is a self-supporting 72 mm thick partition consisting of an aluminium frame that constitutes the structural element and two panels from the boiserie collection, one at the front and one at the back, which joined together generate a space inside for cable passage. A system designed to allow the maximum transversality of each room and to guarantee at the same time the change and rearrangement of furniture. Real partition walls divide the rooms of the house, and thanks to the various door systems it is possible to have the right amount of privacy together with large openings if necessary. A design with infinite facets that embraces the entire living space and gives character and strength to every space. Its versatility means that it can be adapted and configured in any living context. A unique idea perfectly in step with the way of living in the future.
Technical characteristics: Modwall comes with two door systems: hinged and bi-folding. Due to its nature, it becomes a real alternative for those wishing to divide rooms in the home without having to go through cadastral paperwork as the divisions would be made with furniture elements and no longer with structural plasterboard walls. Aesthetic character is given by a 1 cm frontal frame that rotates all around and allows the panels to be detached from the ground, each of which is slammed around the perimeter to allow a perfect fit inside the frame and leave only 6 mm visible on the edge. Each frame is equipped with ground adjustment feet and screws for anchoring to the ceiling.
